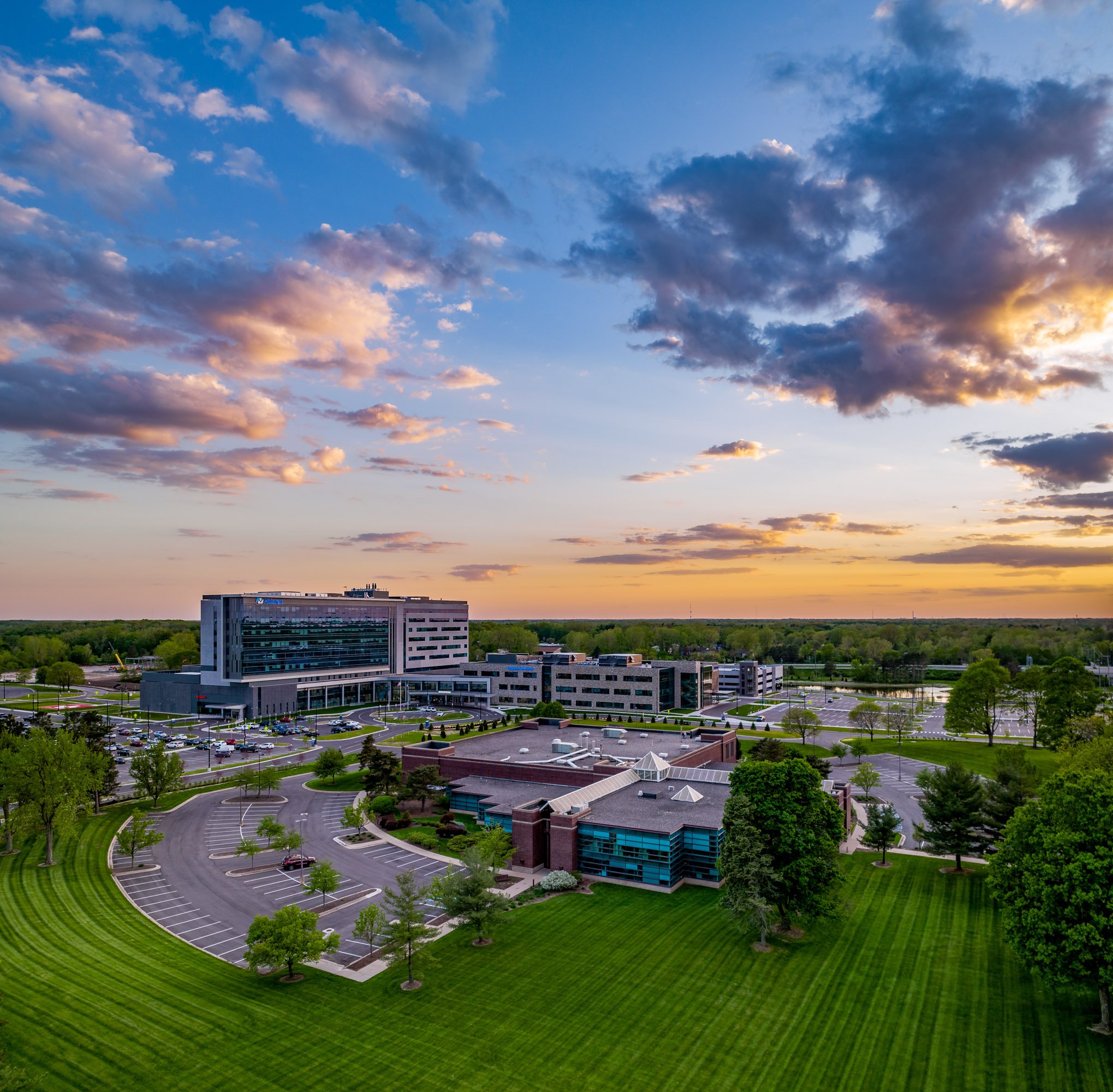
The Alliance
The Alliance building is a two-story 68,000 square-foot multi-tenant facility with office, flex-lab, and high-bay warehouse space, with direct access to the MSU University Club, Henry Center for Executive Development, and Forest Acres Golf Course. The Alliance features shared conference room space, ITAR compliant access controls, two standard freight loading docks, and one drive-in access door to the warehouse with multiple caged secure storage enclosures within the warehouse. Security cameras cover the building’s exterior and common interior space areas, and it has locker rooms with shower privileges for all tenant groups. The facility also has resources for university and industry-related activities.
INTERESTED?
Fill in the form to schedule a tour and explore your options. Our team looks forward to welcoming you to the Alliance!
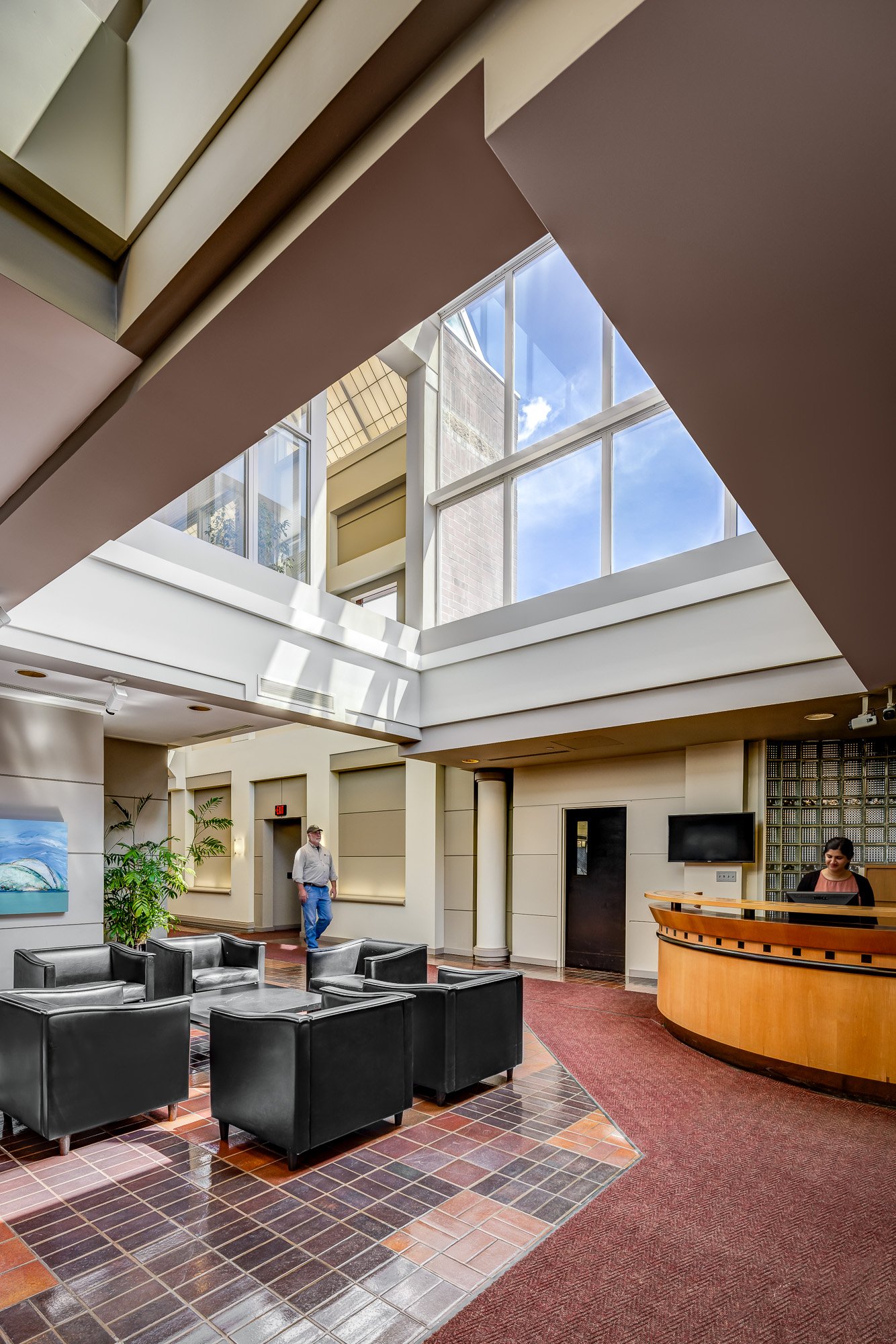
Atrium
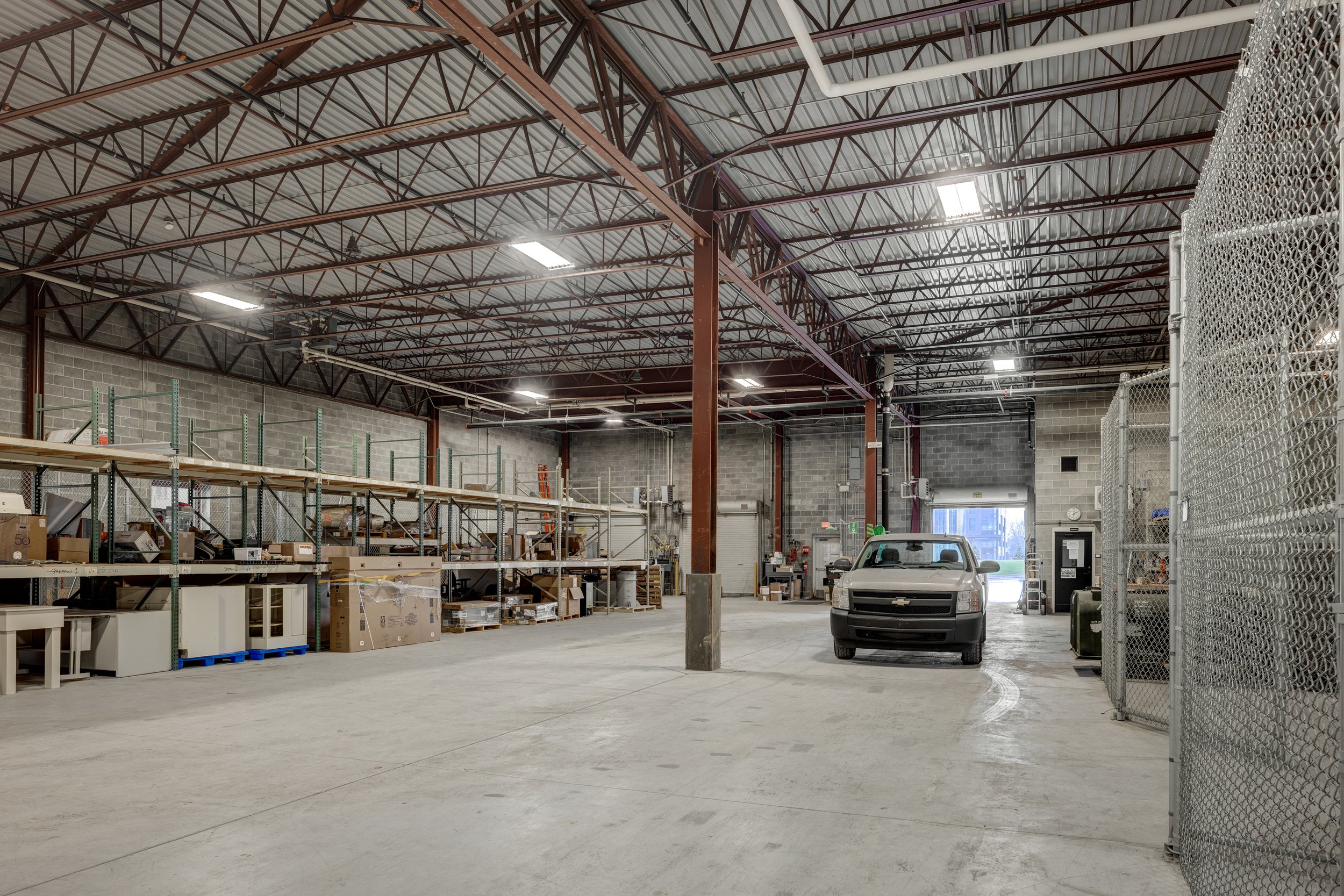
Warehouse
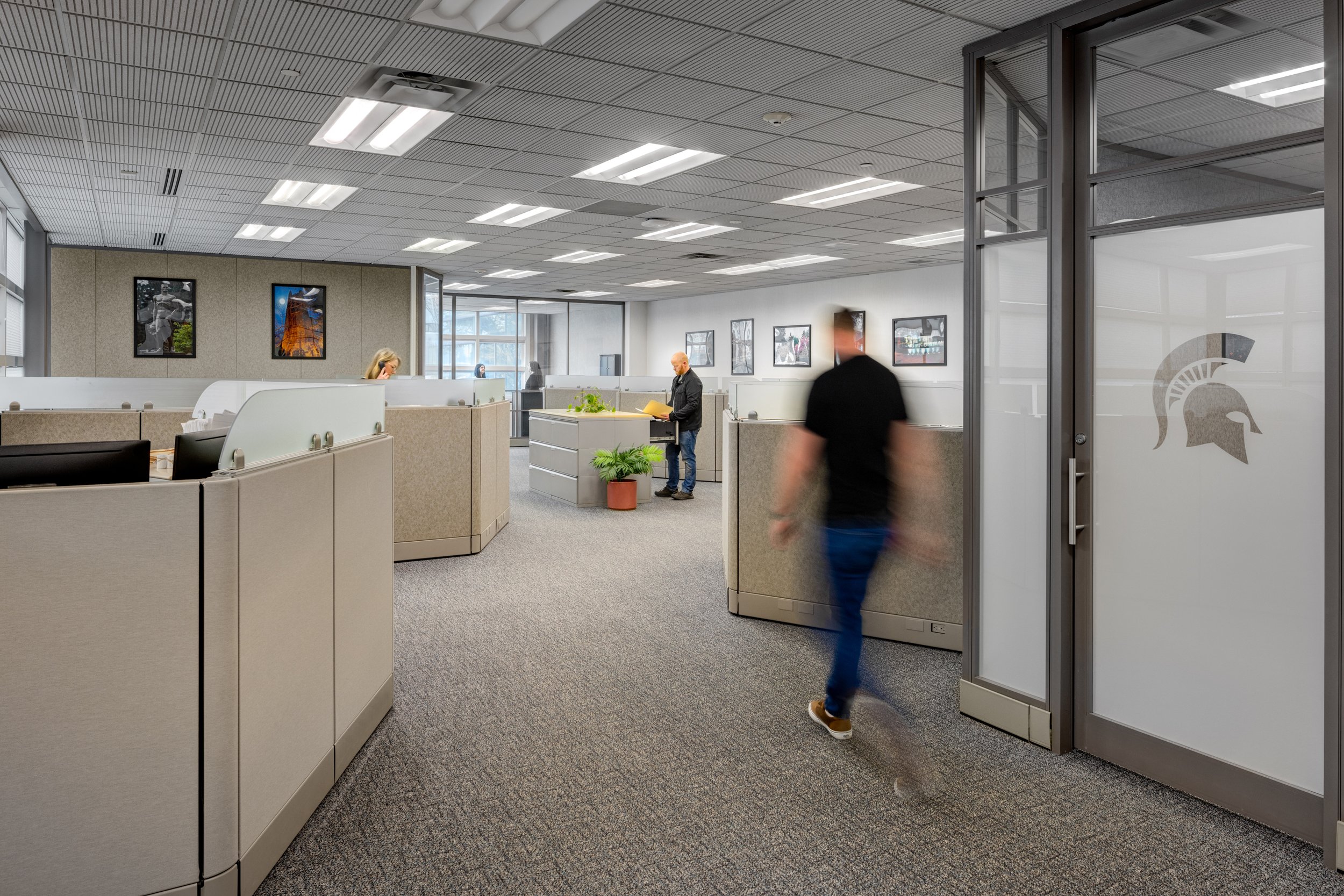
Standard Office
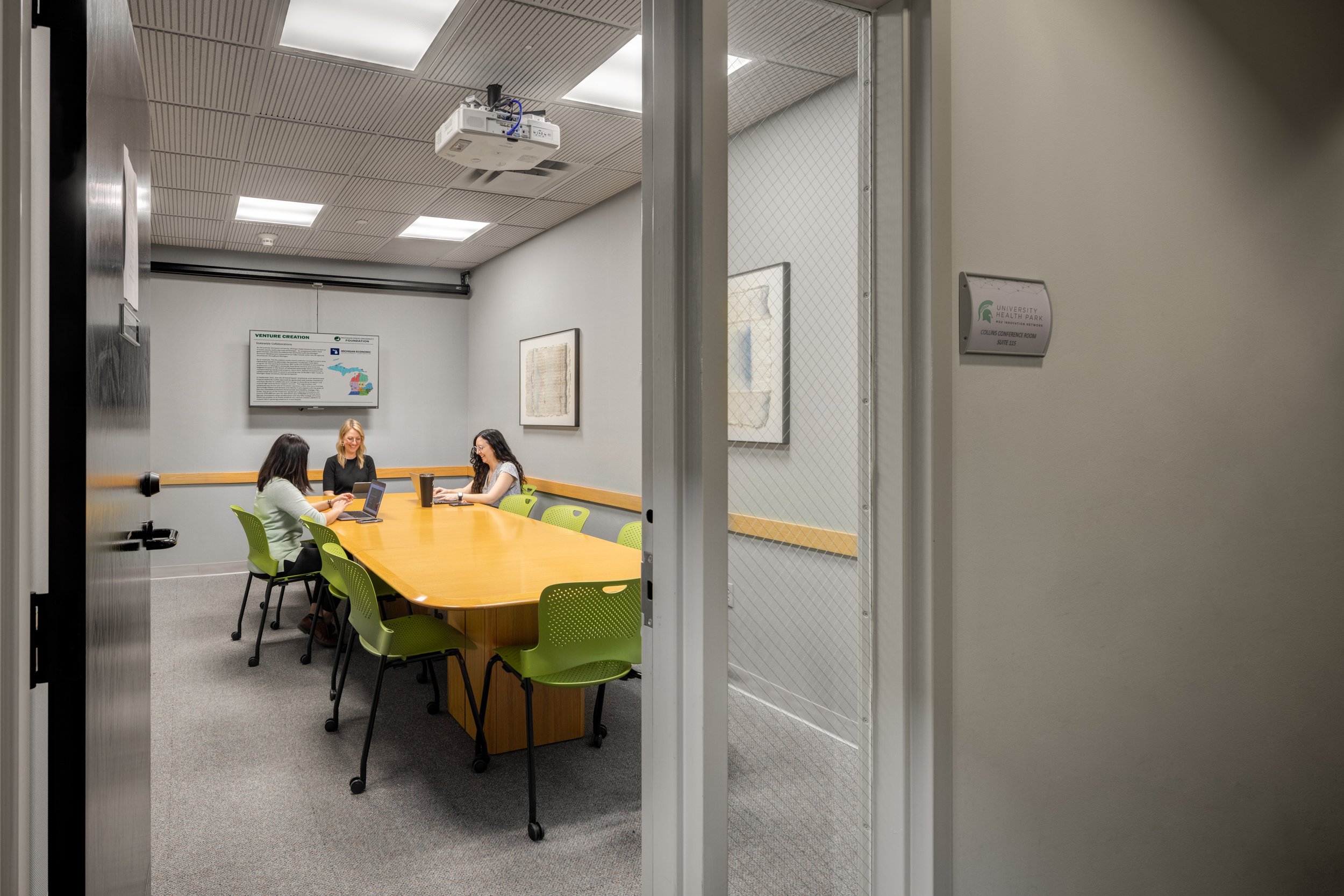
Conference Room
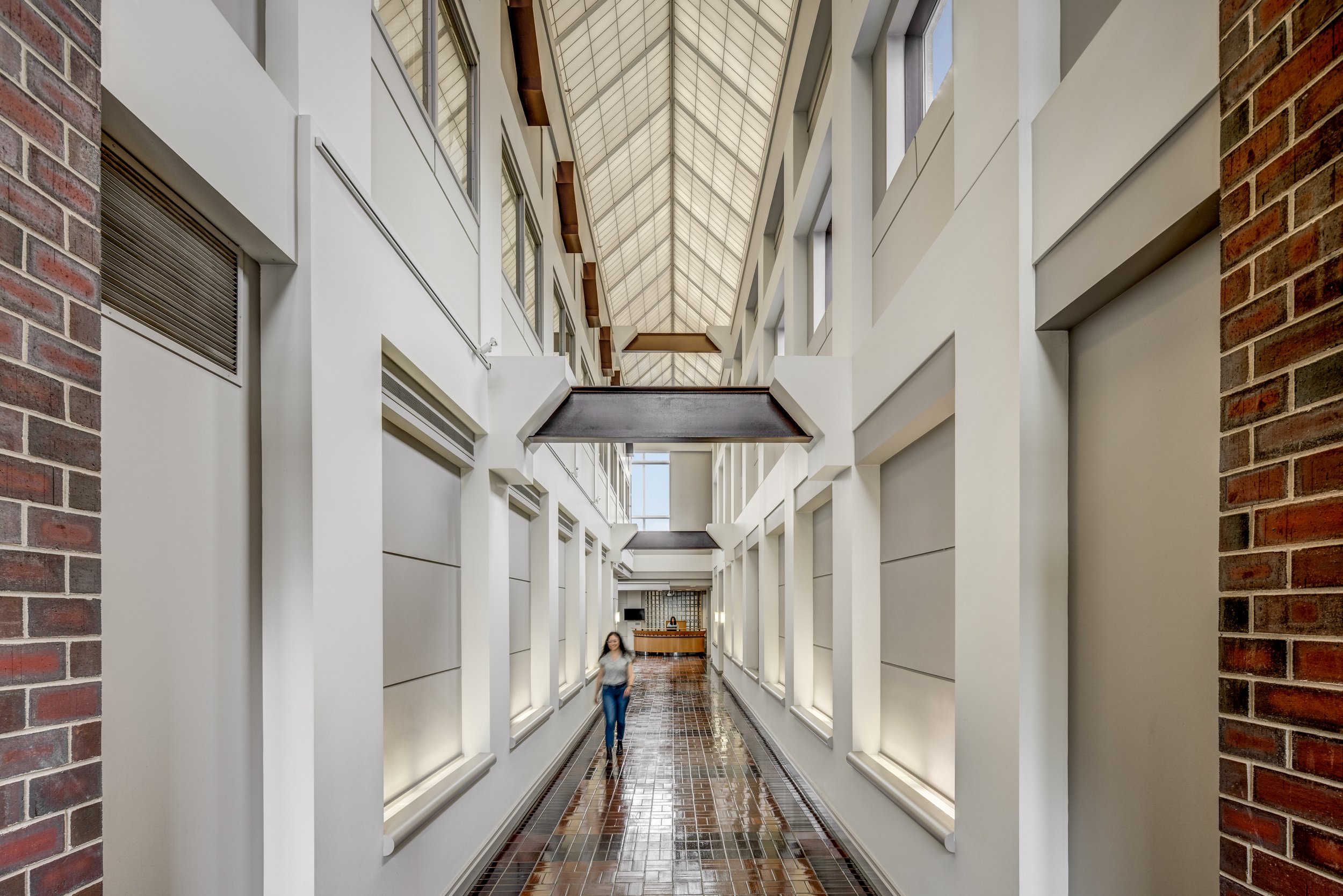
Hallway

